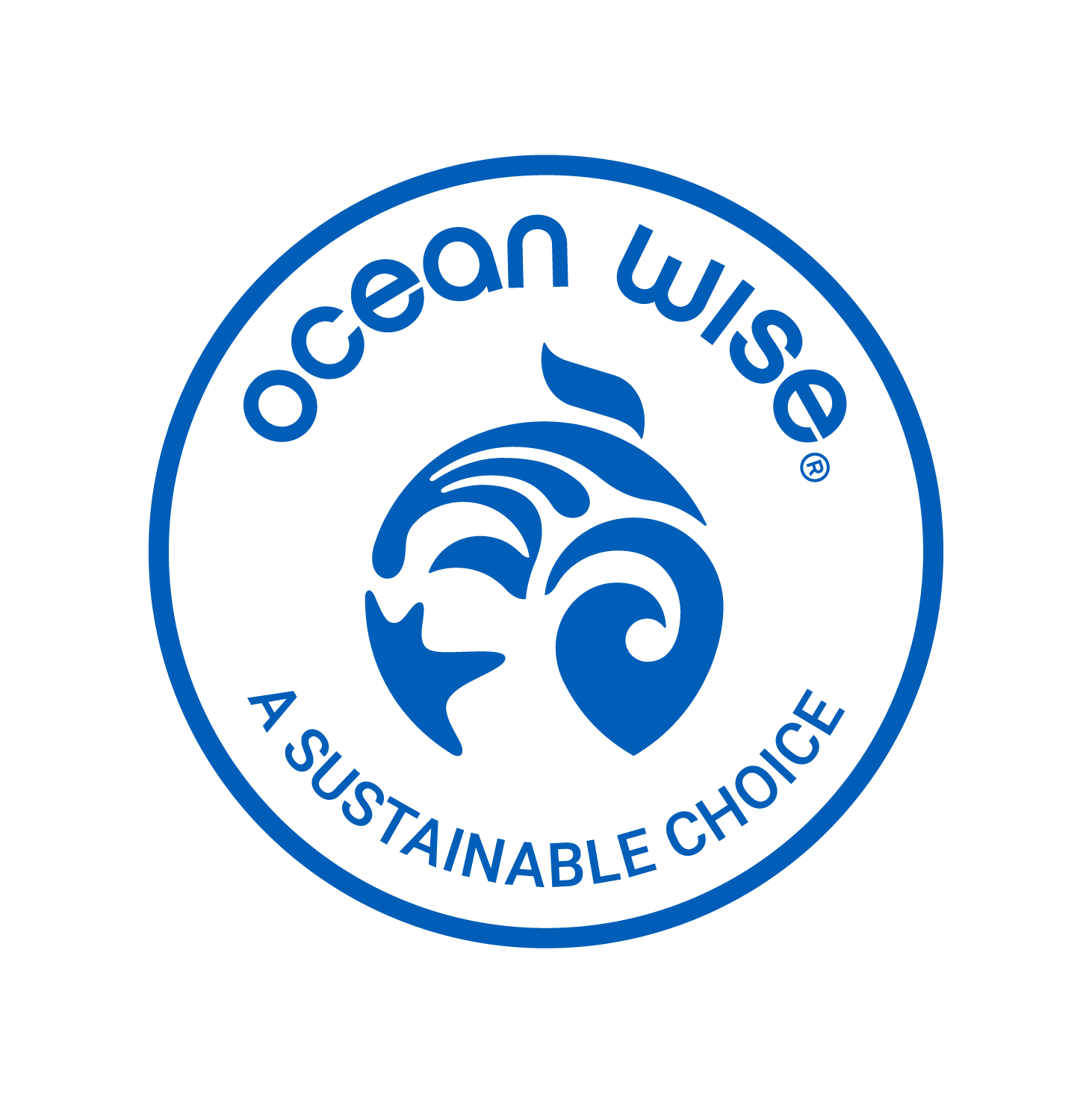The Vancouver Fish Company Restaurant & Bar
- 1517 Anderson Street
- Vancouver, BC V6H 3S2
- Phone: 604.559.3474
Located on world-famous Granville Island, The Vancouver Fish Company Restaurant & Bar is a locally-owned, upscale, casual dining restaurant that offers fresh, local, sustainable seafood and so much more! Join us for a West Coast culinary experience in a beautiful, spacious room with an authentic maritime aesthetic. During the spring and summer months, be sure to visit us on our 100-seat patio which features stunning marina-side views!
We have assembled an amazing team of kitchen and service staff and are looking forward to the opportunity of hosting you soon!
Features
-
Complimentary WiFi:

-
Restaurant(s):

General
- Distance from Convention Centre (Kms): 4
General
-
Buy Out:

-
Happy Hour:
- Daily
- Max Capacity Banquet: 200
- Max Capacity Reception: 300
-
Meal Type:
- Brunch
- Lunch
- Dinner
-
Patio:

- Total Restaurant/Nightclub Capacity: 300
-
View:

Accessibility
-
Fully Accessible:

-
Partially Accessible:

General
-
Free Parking:

-
Group Bookings:

- Maximum Group Size: 300
-
Parking:

-
Seasons Of Operation:
- Spring
- Summer
- Fall
- Winter
- Year Last Renovated: 2022
- Year Opened: 2014
- Description With four unique, semi-private spaces within the restaurant, The Vancouver Fish Company offers open, flexible, floor-to-ceiling function space that is suitable for receptions, group dinners, team building events and so much more. Our scenic, marina-side patio is perfect for social receptions for up to 150 guests (or 80 seated), while our dining room can seat up to 100 guests for a more formal, intimate, seated group dinner (or 150 for a reception). For smaller events, the North Lounge can fit up to 30 guests for a reception (or 20 sit-down) and the West Lounge and fit up to 40 guests for a mingling event (or 30 sit-down).
- Largest Room 100
- Total Sq. Ft. 4500
- Reception Capacity 300
- Space Notes The Vancouver Fish Company can tailor to all types of functions, particularly restaurant buy-outs for up to 300 guests for a social reception (or 200 seated). In addition, the venue can transform into an entertainment space to accommodate DJs and dancing or live music.
- Banquet Capacity 200
- Large floor Plan PDF Large floor Plan PDF
Dining Room
- Height: 25
- Booth Capacity: 8
- Banquet Capacity: 100
- Reception Capacity: 150
Patio
- Banquet Capacity: 80
- Reception Capacity: 150
Yelp Reviews

