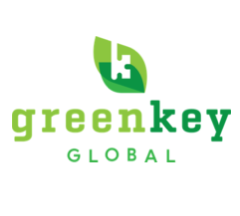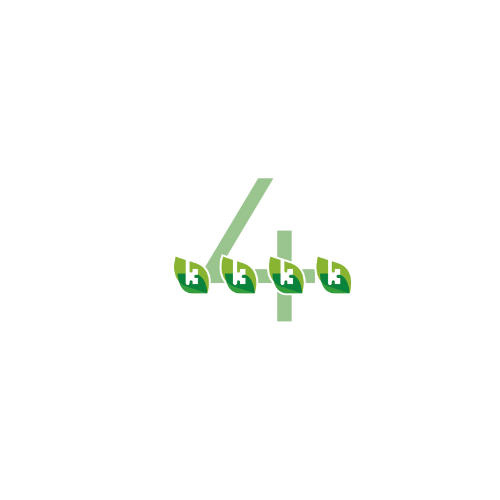About
Sustainability Certifications



A perfect location- Robson Street, downtown Vancouver. Shopping, dining, entertainment at your doorstep. Large contemporary corner rooms, custom furnishings, all with full balconies, many featuring spectacular views. Pool + Fitness Area featuring - indoor pool, steam room, hot tub, treadmill, eliptical trainer,exercise bike, free weights, and quiet stretching area. ABODE restaurant is located on the lobby level. Building Amenities Wheelchair accessible, 100% Non Smoking, Air Conditioning, Bus Route, Taxi Stand, Fitness Room, Free Hi-Speed Internet (WiFi), 31st floor Meeting Rooms with spectaucular views, Parking, Pool - Indoor, Steam Room, Jacuzzi, guest room balconies, corner rooms.
Amenities
- Complimentary WiFi
- Exercise Facilities
- Pool Indoor
- Restaurant(s)
Accessibility
- Assistive listening devices
- Accessible parking
- Wheelchair accessible
Location
1225 Robson St Vancouver BC V6E 1C3
Walk score
Hang tight, determining walk score...
Grade: ~ out of 100



